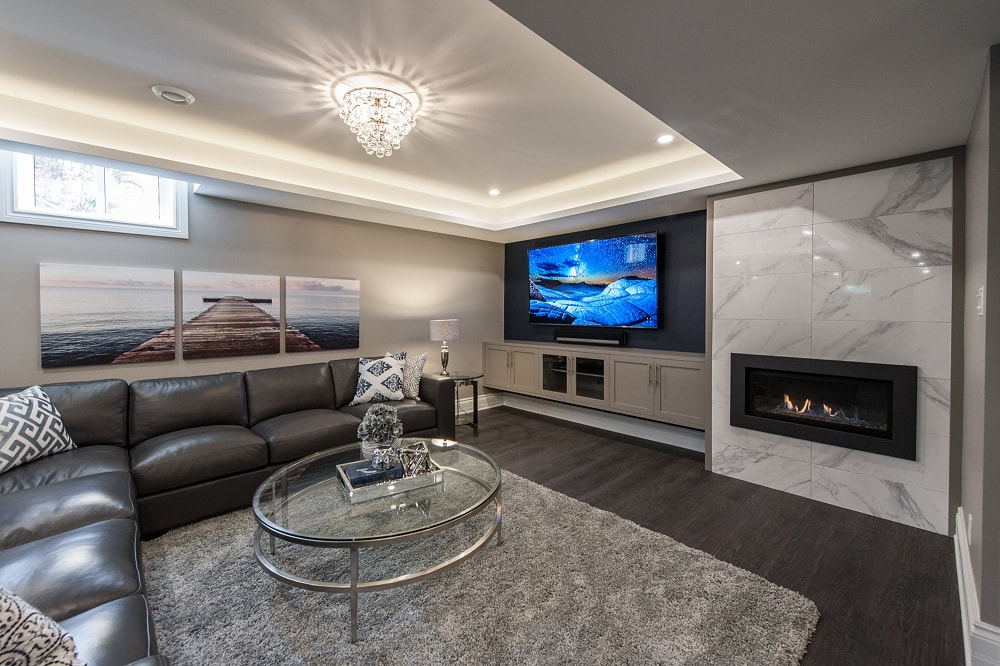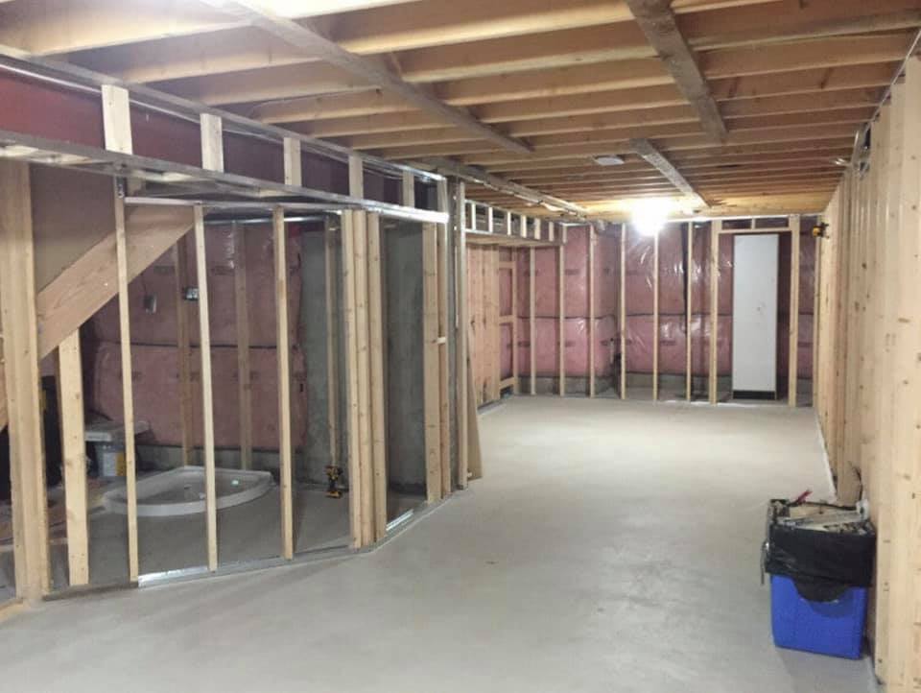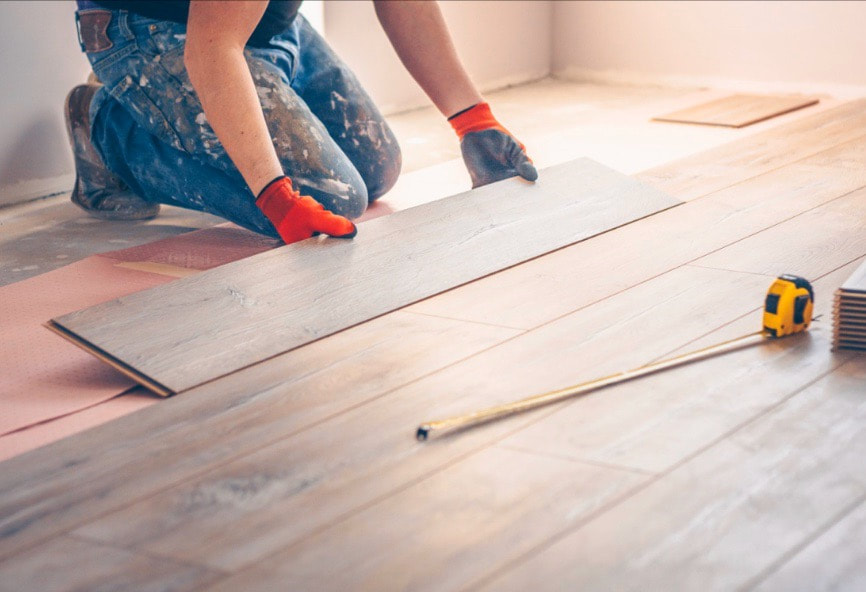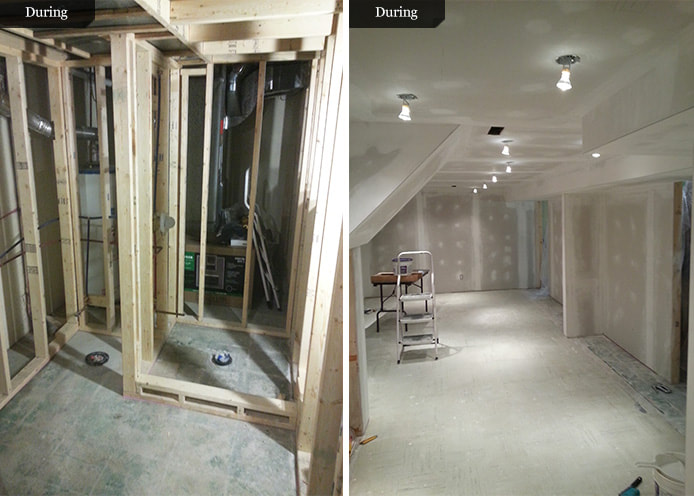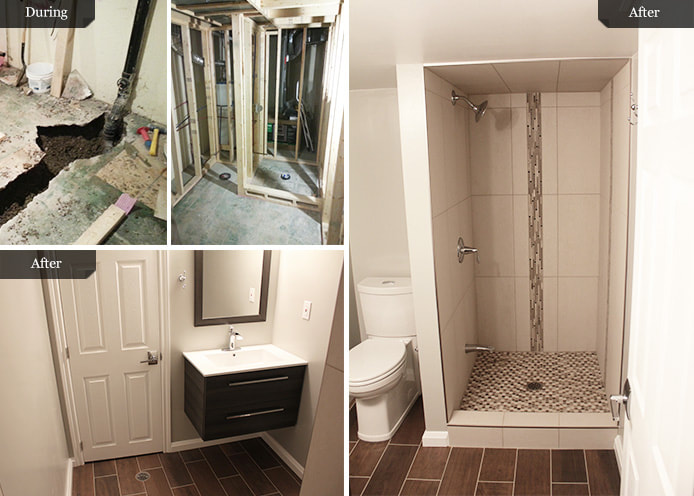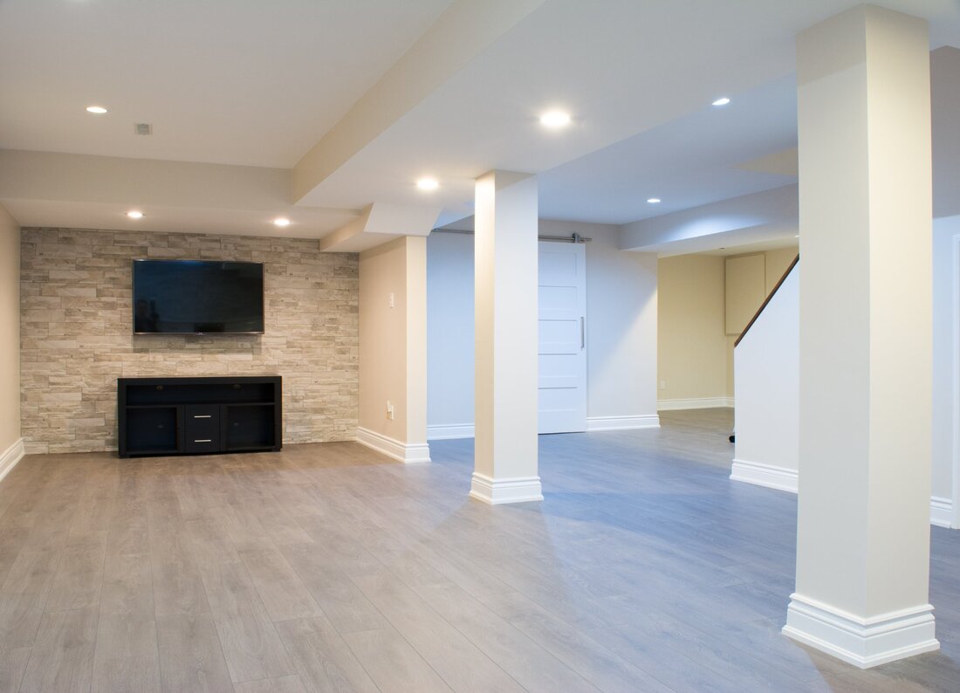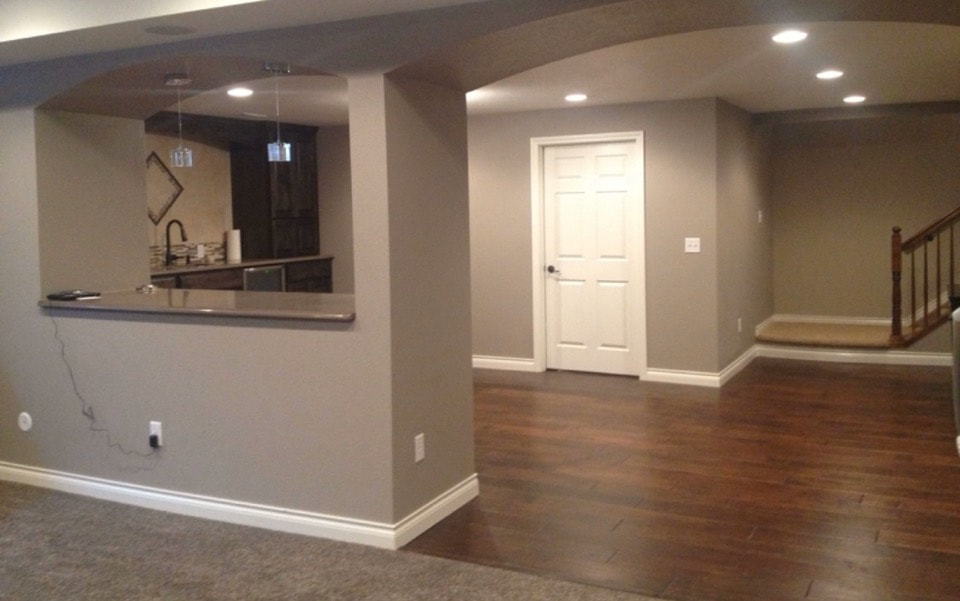$27,900 Custom Basement Package
|
Every basement is a custom basement, and we start from our standard package and build out from there, as our clients require. Our $27,900 Custom Basement Package has everything that most of our clients need. It includes all of the essential components for a basement with up to 550 sf with a bathroom, living room, and a bedroom. A professionally built basement development is a smart way to add equity and get more enjoyment out of your home. Finishing your basement lets your family spread out with more space to enjoy and additional rooms for guests, or toys or workout equipment or anything else that works for you. More importantly, having a built basement can bring families together by creating a space the entire family can enjoy.
Our $27,900 package includes everything you need to enjoy a great basement. This is based on a 550 sq ft of living space, with 8 ft ceilings, exterior insulation completed, and staircase leading to basement finished. It includes a bedroom, living room, mechanical room, and 4-piece bathroom. Package Includes: Planning
|
|
